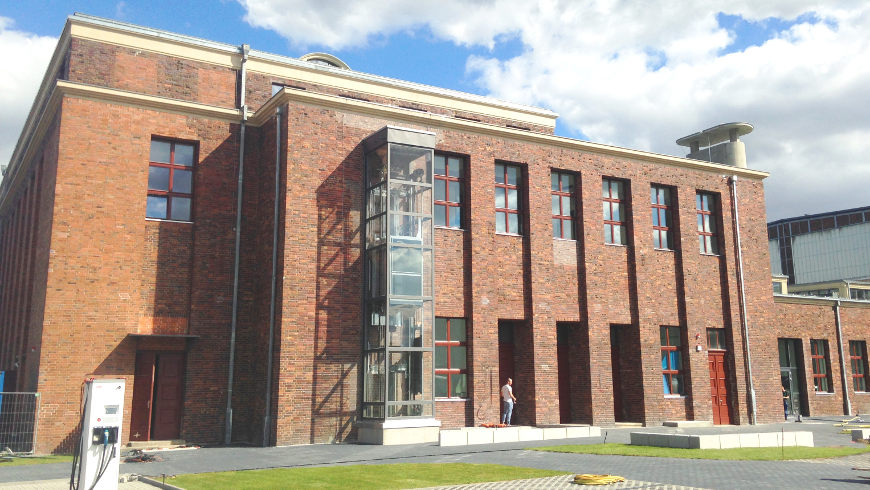ABB Ausbildungszentrum Berlin
The ABB Training Centre on the grounds of Pankow Park in Wilhelmsruh has to be integratedin the building 14 (former “House of Culture”) according to the approved demand program. The building is a listed industrial building that was originally was built in the 1940s as a munitions factory. The building consists of a mixture of masonry and reinforced concrete frame construction. It has only a partial basement. The basic substance of the building is good. For usage for the ABB training center Berlin must the building facade and roof be renovated and repaired. Furthermore, an extensive gutting and a new interior design in the ground and first floors are required. A partial disposal of pollutants is also needed.
The stock is dismantled down to the bearing statically necessary components. The newly manufactured partitions are in accordance with the established by relevant functions or demands from the fire in masonry, reinforced concrete and drywall.
The architectural design in terms of energy saving measures is limited, because the building is listed as a preservative building. The roof and the exterior windows will be rehabilitated under this proviso.
The operating technique is realized by the use of district heating from combined heat and power from Vattenfall. Furthermore, the ventilation systems with heat recovery. The cooling is provided by solar cells with buffer, absorption chiller and cold store and during the winter period can also be used for heating. Thermal protection for the rooms and functional areas on the south and west side of the building is planned with external sun protection to the rooflights and in accordance with the conditions of preservation with internal shading.
- Construction with existing buildings
- Fire safety
- Protection of historic monuments
ABB
Klatt und Vogler Architekten
11.141.000,00 €
04/2014 until 09/2016



