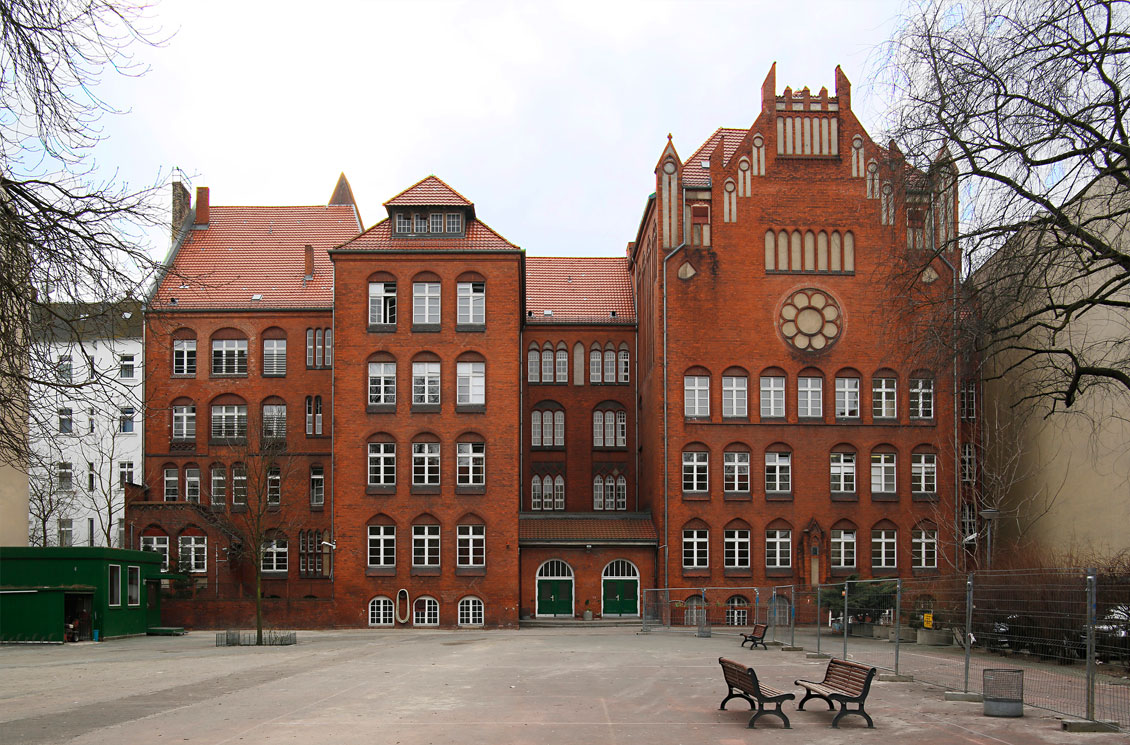Bezirksamt Neukölln Schulen (KII)
The Renovation and Extension of 8 schools in district Neukölln (Berlin) was part of the “Economic Stimulus Package II”.
As part of the “Economic Stimulus Package II”, were set of investments in education and infrastructure to make clear impulses in Berlin for climate protection and energy efficiency.
In the district of Neukölln were primarily school sites rehabilitated and energetically upgraded. At the same time, the requirements for the start of the new school structure (secondary) should be established by appropriate construction measures.
In addition to various energy improvements to the building shell, the schools primarily have been extended with canteens and cafeterias, which arose both from reconstruction, new constructions or constructional extensions.
In Neukölln were following 8 schools renovated under the energetic requirements of the economic stimulus package.
Hans Fallada School (primary school):
Construction of a three-storey extension with three day care rooms and four classrooms and a likewise three-storey extension with a training workshop (ERDF) and two classrooms for the bonded full-day operation and the additional installation of a lift and redesign of the outer facilities
Hermann Boddin-school (elementary school):
Construction of a three-story extension with a cafeteria, six classrooms and four group rooms, a lift and redesign of the outer facilities
Kepler-school (secondary school):
Construction of a two-story solitary part with a cafeteria, a library, art rooms and a lift und redesign of the outer facilities
Liebig-School (School):
Construction of a two story extension with a Cafeteria as multipurpose room, four classrooms and four group rooms, a lift and redesign of the outer facilities
Albert Einstein School (Gymnasium):
Construction of a single-storey cafeteria building and redesign of the outer facilities
Hannah Arendt (Gymnasium):
Construction of a single-storey cafeteria building and redesign of the outer facilities
Fritz-Karsen-Schule (Community School):
Construction of a two storey extension with a library, four classrooms, two art rooms, a course and a gathering space and an elevator with a footbridge to the existing building for handicapped accessibility and redesign of the outer facilities.
Albert Schweitzer School (Gymnasium):
Conversion of the old gymnasium into a cafeteria, installation of an additional staircase with elevator, adjustments in the auditorium and redesign of the outer facilities
- Construction with existing buildings
- Fire safety
- Protection of historic monuments
- New building
- Contracting authority
Bezirksamt Neukölln von Berlin
several
19.309.000,00 €
10/2009 until 02/2012








