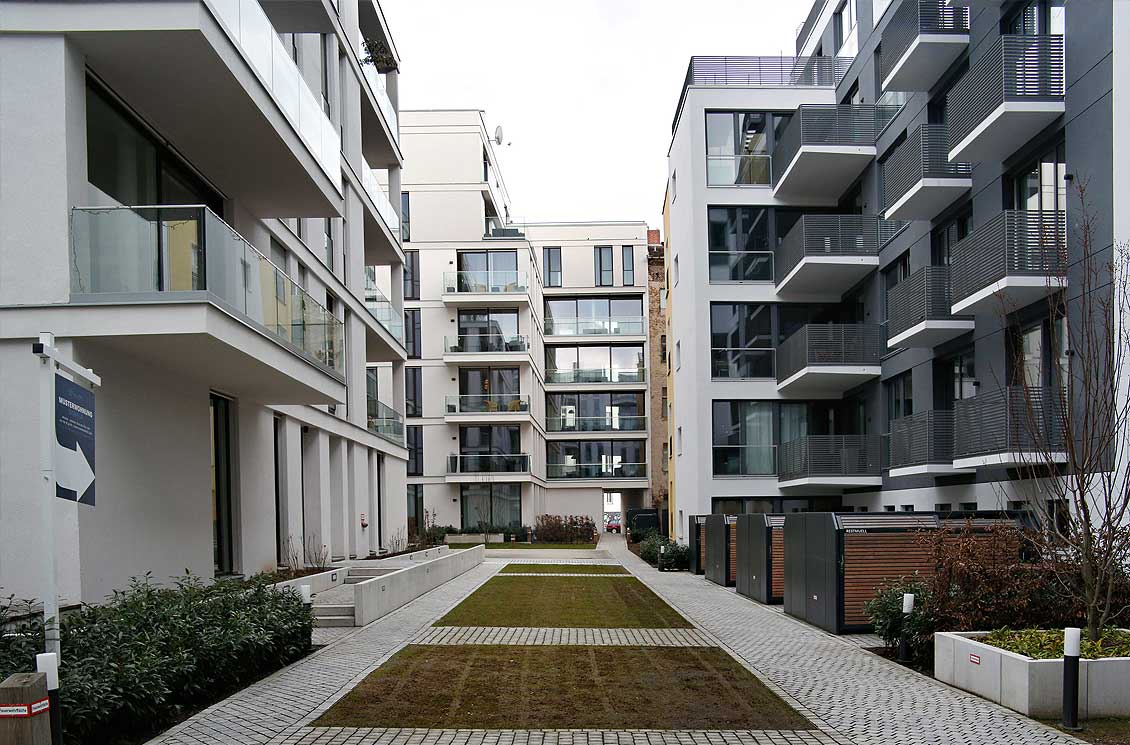Choriner Höfe
The project includes 8 buildings, which were arranged marginal around the ground area of the plot Choriner Straße 84th. The open center of the complex is designed like a courtyard, therefore the name Chorin Höfe. The Court and the houses are mainly accessible over the Zehdenicker road the access via Choriner Straße 84 is also possible. In the basement of the complex is an underground garage with 86 parking spaces, 100 bicycle parking lots and housing-related basement.
Offered Services:
Focus:
- New building
Customer:
Diamona & Harnisch
Diamona & Harnisch
Architects:
Frank Schiffer Architekt, Planungsgesellschaft von Kathen und Wall mbH, Haas Architekten, Collignon Architektur
Frank Schiffer Architekt, Planungsgesellschaft von Kathen und Wall mbH, Haas Architekten, Collignon Architektur
Total construction costs [brutto]:
26.432.000,00 €
26.432.000,00 €
Construction/Project time:
11/2010 until 12/2011
11/2010 until 12/2011




