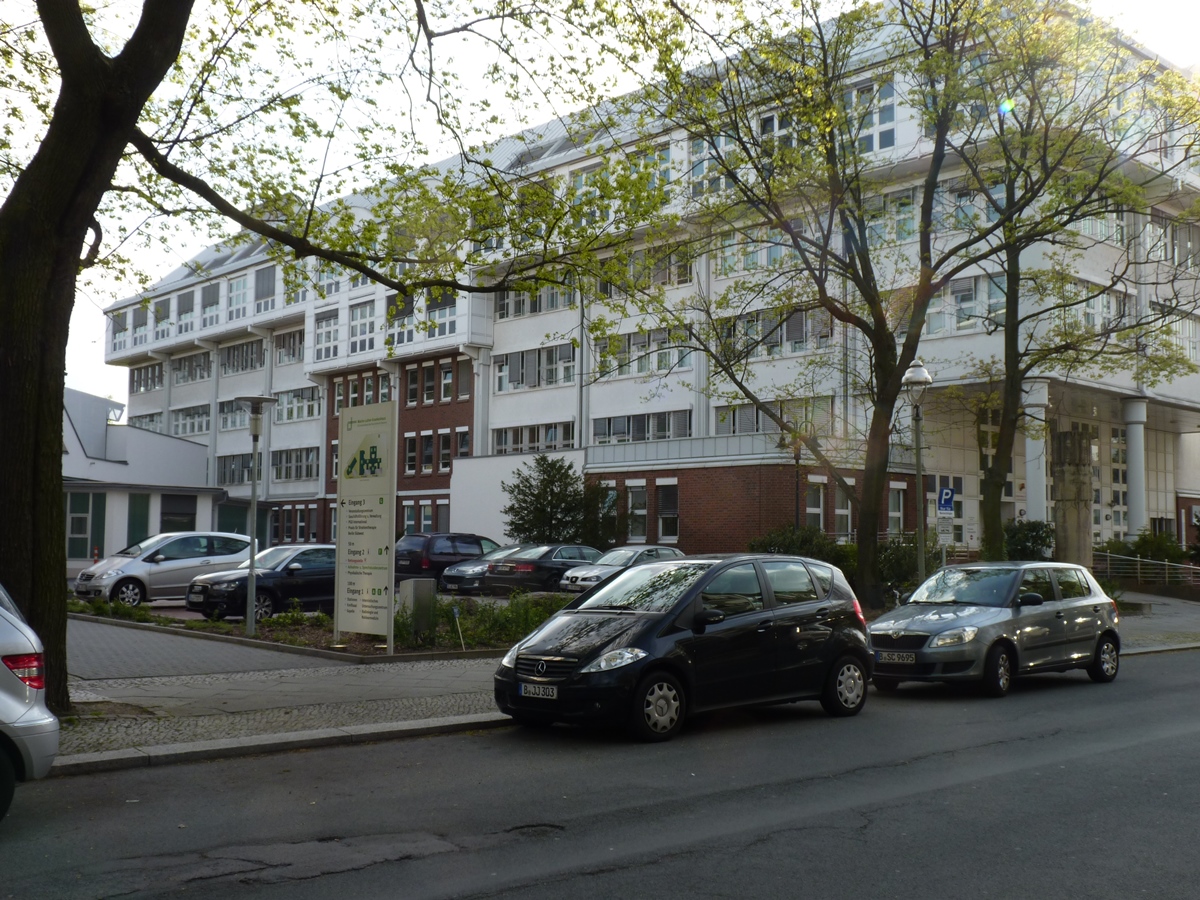Martin-Luther-Krankenhaus Berlin
Under the measure “renovation and modernization of ZOP Martin Luther Hospital” the central surgical department of the Martin Luther Hospital is life rebuilt and modernized after 20 years. The department will be expanded on the 3rd floor by an area used for personnel walkways and coomon rooms and a total of six new surgery and a equipment room on the 4th floor of the house will be rebuilt or renovated according to the latest state of the art. The total area (BGF) of the measure is 2,340 m². The assignable area (NGF) is approximately 2040 m².
The work will be carried out during ongoing surgical operation in two temporally separate main phases. In the first major phase of the staff rooms on the 3rd floor and the northern part of the 4th floor’s be rebuilt. Construction start is the 01/07/2014, the completion of the first phase is scheduled for May 2015. During that time, an interim surgical operation will be continued in the south of the building, which is divided into two sections by a fire wall. The second phase of the renovation of the second floor half is planned in the period from summer 2016 to spring 2017.
- Construction with existing buildings
- Building in operation
- Contracting authority
Martin-Luther-Krankenhaus GmbH
bsa baumgarten simon architekten BDA Gesellschaft von Architekten mbH
7.364.000,00 €
03/2014 until 09/2017




