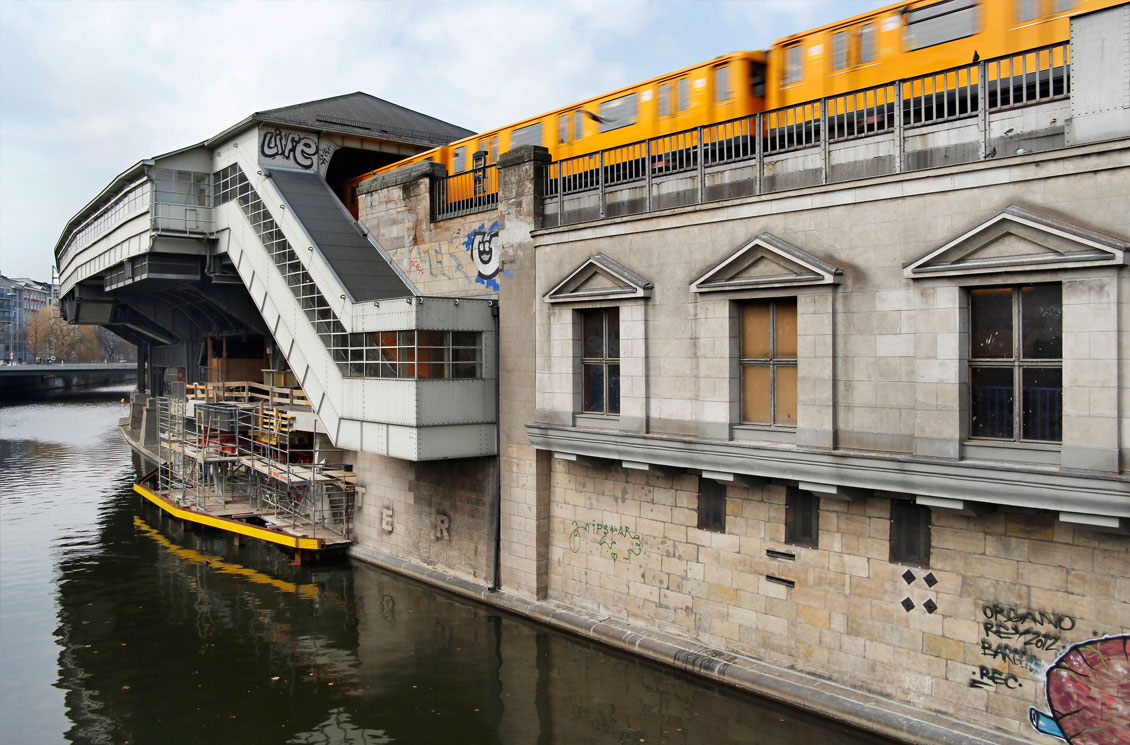U-Bahnhof Hallesches Tor
The underground station Hallesches Tor in Berlin-Kreuzberg consists of a high station (line U1) and a subway station of the line U6 and is also located close to the Landwehr Canal.
A barrier-free expansion of the U-high station Hallesches Tor (U1)is including the development of passenger lifts for each platform. The installation of a lift is at the eastern end of each platform. The elevator goes through the platform ceiling and connects the platform level with the street level. The freestanding lift shaft is made with a glazed steel structure with tubular steel profiles and is clamped in the elevator shaft around the foot area.
The Pit is designed as a steel structure, which integrates as a cantilever in the final reinforced concrete slab of foundation. The establishment of the reinforced concrete slab made on two foundation blocks which are deeply founded with piles, to avoid a reduction of the existing station structure. The southern elevator cantilevers over the Landwehr Canal. It is provided with a structural protection against a possible ship crash. As part of the barrier-free expansion is the construction of the platform raised.
The existing pavilion will be demolished and rebuilt as a single-storey masonry construction with final reinforced concrete flat roof. In addition, a change of use is taking place for a room in the underground. It will be changed into a room for interface management.
- Construction with existing buildings
- Contracting authority
Berliner Verkehrsbetriebe
Collignon Gesellschaft von Architekten mbH
1.630.000,00 €
01/2012 until 12/2014





